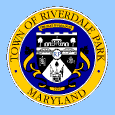|
|
Riverdale Park M-U-TC--a work in progress...As you may recall, A Day of Town Planning workshop was held on June 8, 2002 which focused on the development of design guidelines for US1 as part of the implementation of the Riverdale Park Mixed-Use-Town Center (M-U-TC) Zone. An M-U-TC Committee was formed to assist M-NCPPC planning department staff in the development of appropriate design guidelines and standards, and determine appropriate boundaries for the M-U-TC Zone. Since the June 8
workshop, the Riverdale Park M-U-TC Committee has met three times and developed preliminary design guidelines and standards for US1. The guidelines and standards cover 7 basic areas of development: 1) Human scale, 2) Streetwall, 3) Streetscape, 4) Landscaping, 5) Building height, openings, placement and design, 6) Parking, and 7) Signage and branding. Each category of design element contains an intent statement followed by specific design guidelines to carry out the intent. The M-U-TC Committee also began discussing design
guidelines and standards for the historic town center and MARC station area at its August 20, 2002 meeting.
Taking a pro-active lead, the town is developing a memoranda of understanding with interested developers to incorporate the preliminary design guidelines and standards into their development proposals in an effort to achieve quality development for the town that will conform to the goals of the M-U-TC Zone.
|
